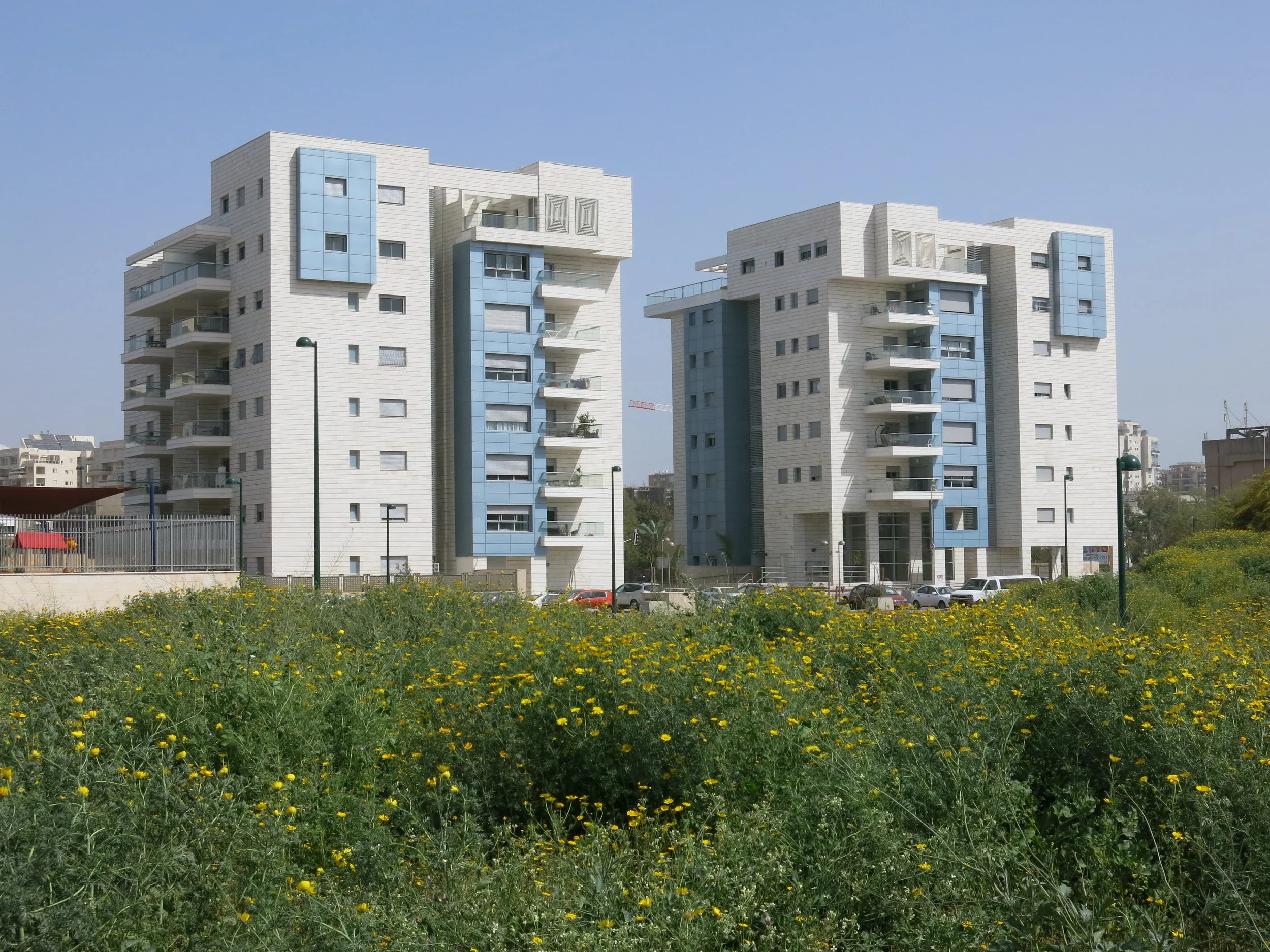Location: Kiryat Ono
Client: Azorim
Architect: Speizman Chassel Architects
Sector: Residential
Structural design of a 6-storey residential block, with a single storey deep basement car park.
Reinforced concrete framed construction was used, with efficient slimline flat slabs, supported on piled foundations.
The development features an architectural roof pergola, formed using reinforced concrete.




