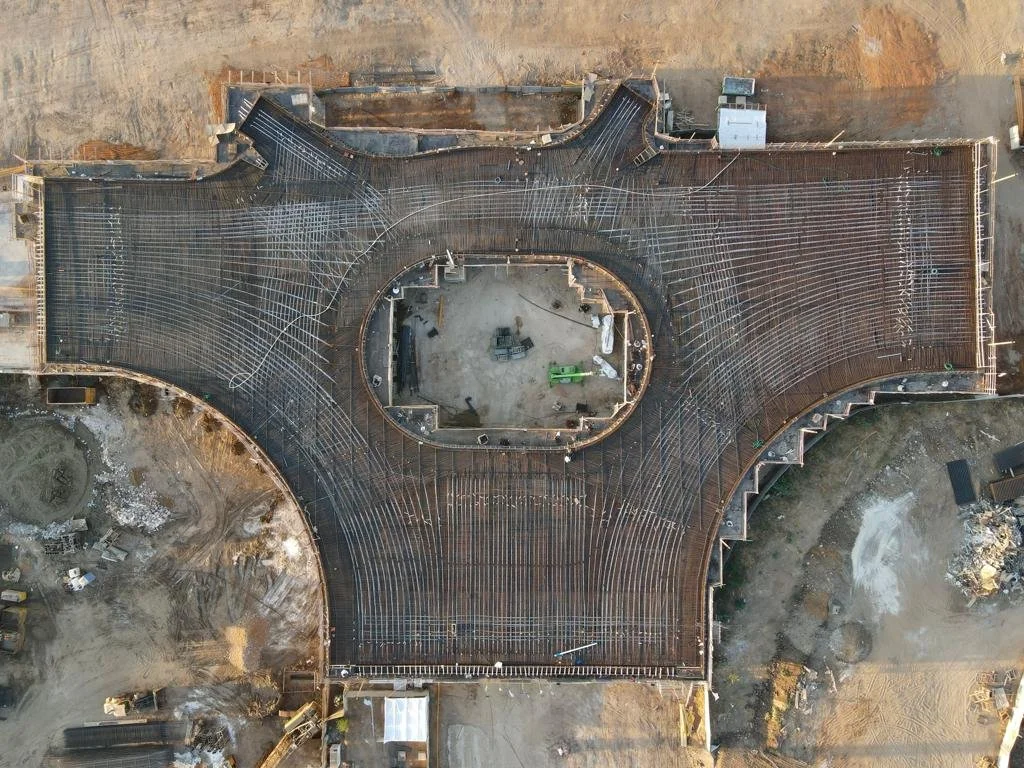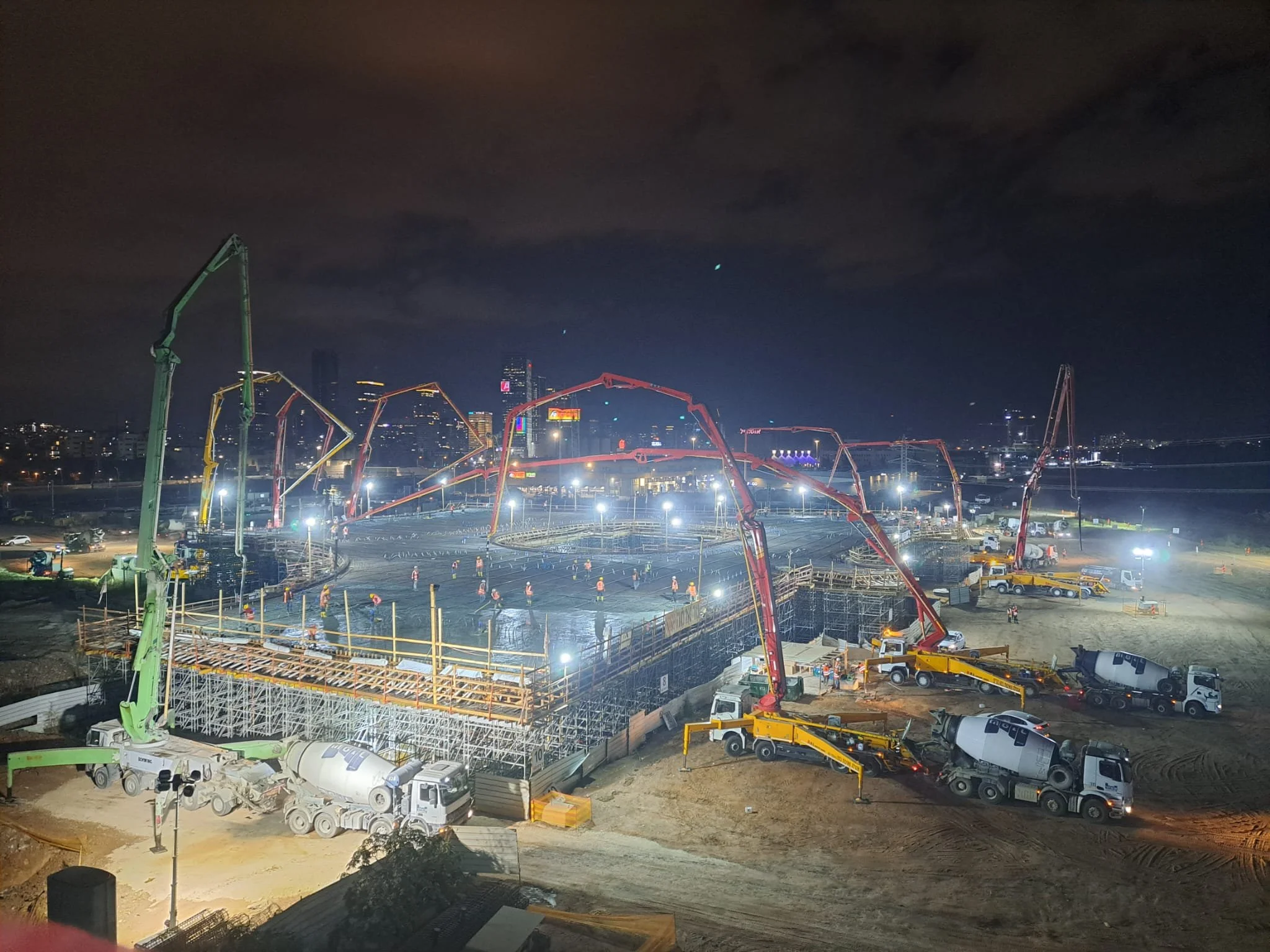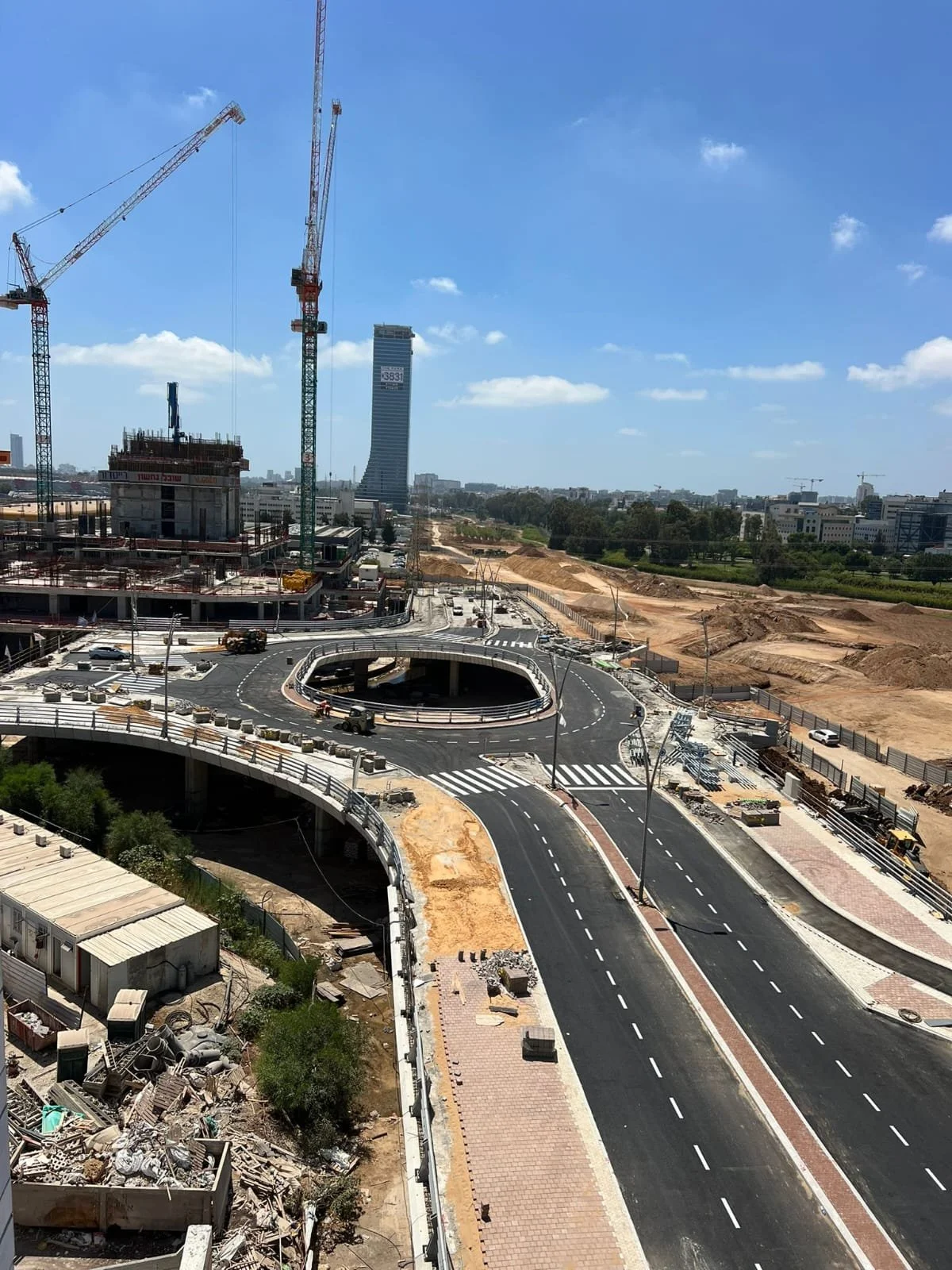Location: Bnei-Brak, Israel
The Etzel Bridge is the first bridge to be constructed among a complex of bridges, designed to provide access to the new industrial area of Bnei-Brak. This includes the design of 1.5 million square meters of office space. The bridge also provides access to nearby residential buildings that include approximately 2,100 housing units.
The Etzel Bridge, facilitates east-west traffic, connecting Halehi Street to the future Etzel Street. Functioning as an elevated thoroughfare, the bridge incorporates wide pedestrian walkways to provide convenient access for residents to nearby residential buildings, a northern park, and other key city destinations.
The bridge spans approximately 320 meters across 13 spans. End spans measure 20 meters each, while typical spans are 27.5 meters long. The bridge width varies between 30 meters on the eastern side and 25 meters on the western side, resulting in a total area of approximately 10,750 square meters. The bridge's construction was divided into five casting phases, culminating in an 830 square meter elliptical plaza at its center.
The superstructure consists of a 125 cm thick cast-in-place slab, with a total volume of 10,500 cubic meters, reinforced by 550 tons of post-tensioning cables. Given the substantial volume of the superstructure, a meticulous five-stage casting process was implemented, progressing from the bridge's center outwards. The initial phase focused on the central plaza, followed by the bridge's arms, utilizing nine concrete pumps simultaneously for the 5,500 cubic meter concrete pour.





