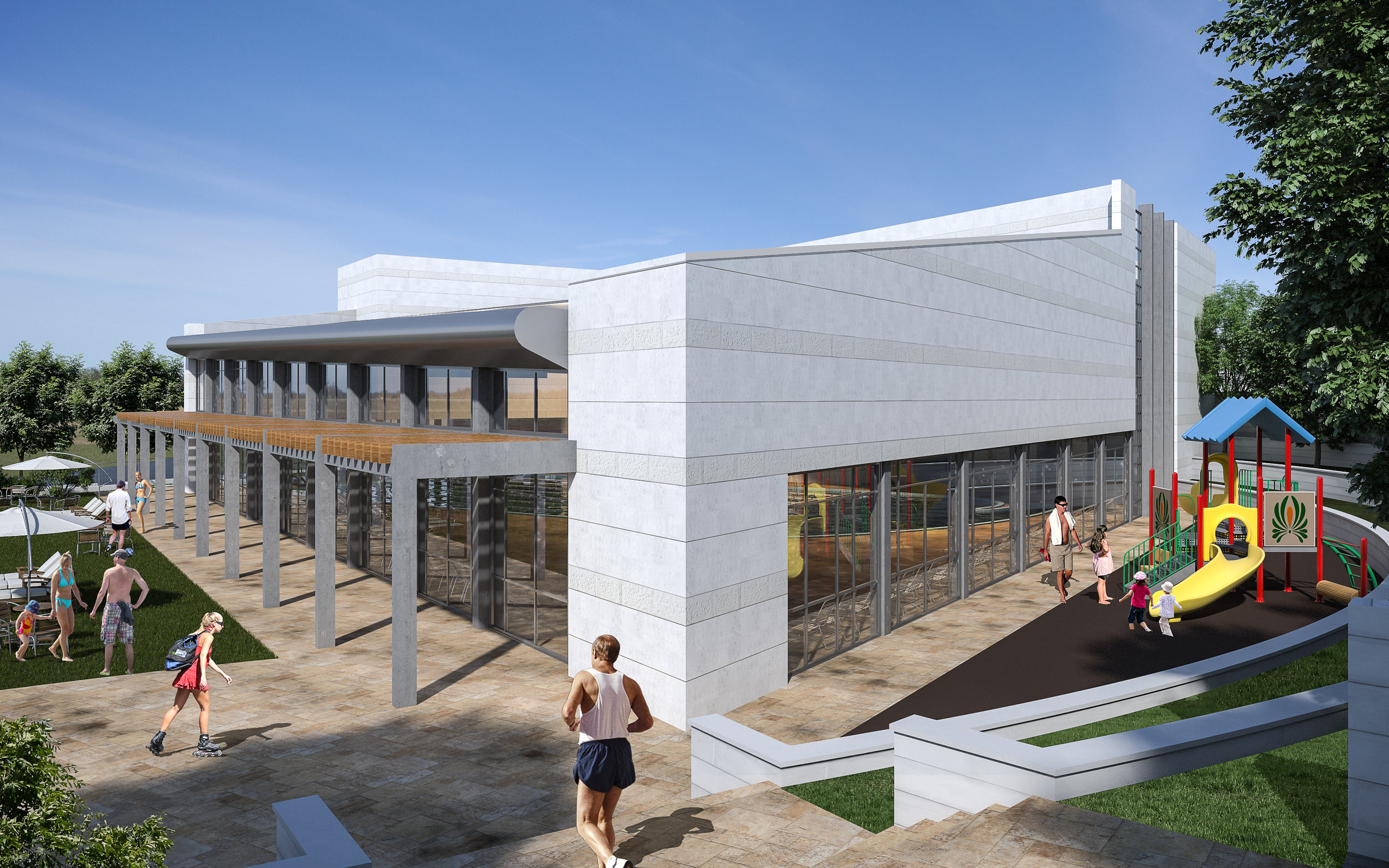Location: Pisgat Ze’ev
Client: Jerusaslem Municipality
Architect: V5 Architects
Sector: Public
Structural design of a large public sports centre and swimming pool complex in Jerusalem.
A light-weight structural solution was proposed to accommodate the intricate architectural detailing and varied functionality.
Steel trusses, supporting the swimming pool roof were required to achieve long spans, whilst precast, prestressed Hollowcore planks, on reinforced concrete beams were used to support the floor slabs elsewhere.
The structure was expressed through the architectural façade with full-height, slender steel columns, which required careful detailing to ensure they did not buckle through vertical loads.
A piled foundation solution was proposed to suit the local ground conditions.







