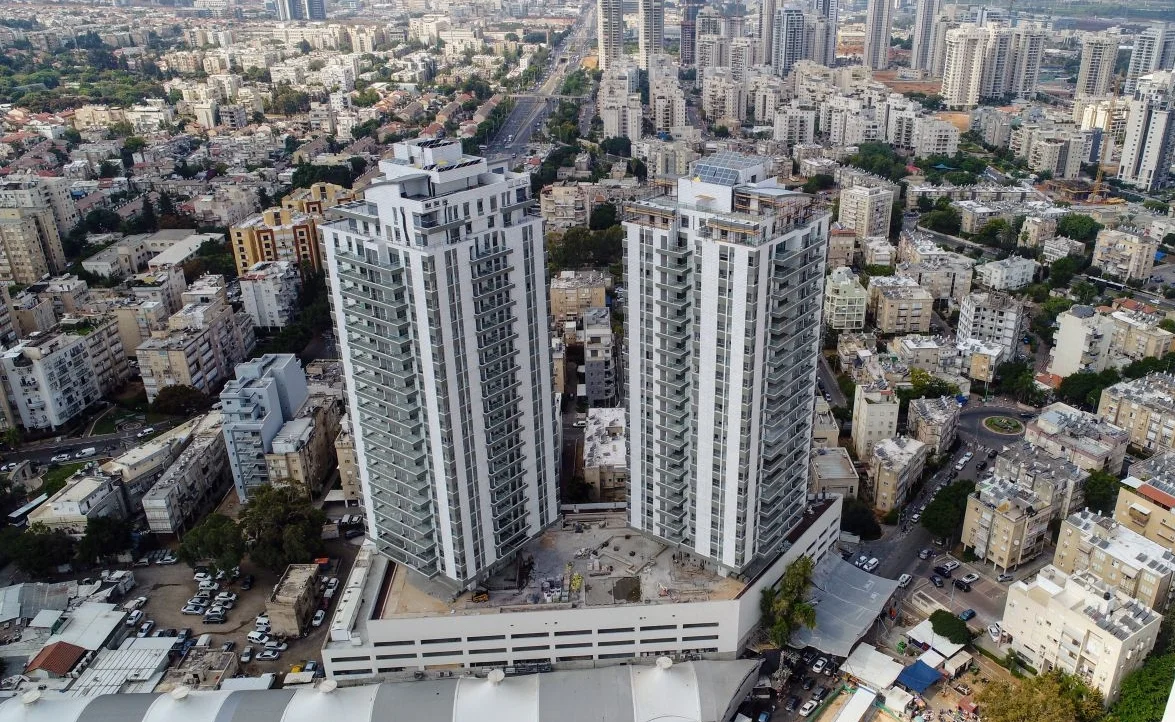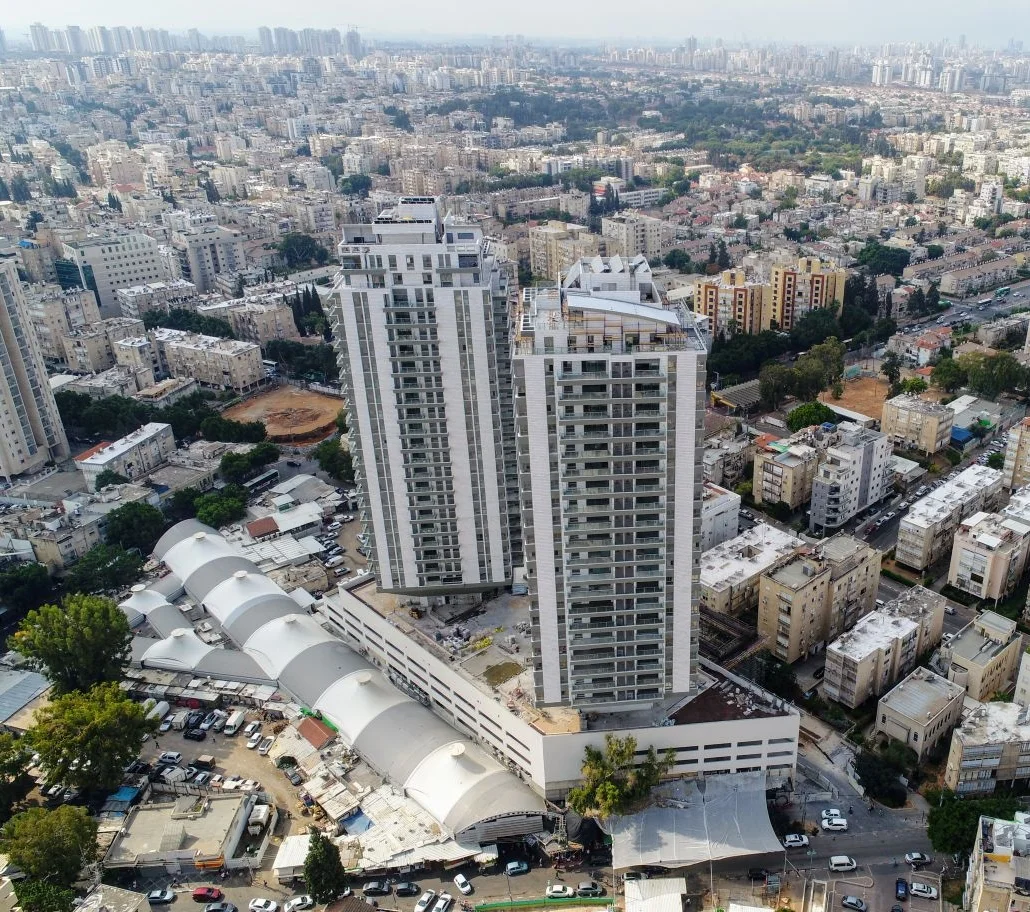Location: Petach Tikva
Client: Electra
Architect: BLK Architects / Ami Gvertzman Architects
Sector: Residential, Mixed-Use, High-Rise
Structural design of two, 22-storey high-rise residential towers, on top of low-level shops and below-ground car parking.
A reinforced concrete frame was used, with optimised flat-slabs within the residential areas, supported on an innovative and economical diaphragm-wall foundation solution
The residential towers spring from podium level, with architecturally influenced diagonal precast concrete struts supporting a base transfer slab.





